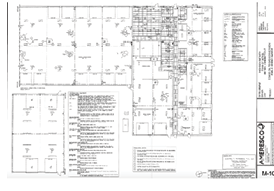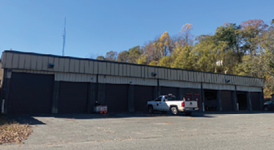

This video contains proprietary information and cannot be shared publicly at this time.
Figure 1

Figure 2

Civil Engineering
Team 13
Team Members |
Faculty Advisor |
Diana Aguirre |
Manish Roy Sponsor Town of Bethel |
sponsored by

The Town of Bethel has tasked the members with analyzing the adequacy of the steel roof framing system of the Bethel Town Garage. Due to excessive snow loads and inadequate welds, the steel joists require reinforcement in order to fully support the applied loads. The group worked on this project under the direct supervision and guidance of Christopher Baldwin, a building official for the town. The roof is made up of steel joists with horizontal bridging that is entirely supported by steel columns. Through multiple site visits, the framing of the joists were mapped out and the sizes of the steel joists were determined, with the help of the Steel Joist Institute. Using SAP2000 the team modeled the roof and analyzed the adequacy of each steel joist and column. Through careful analysis of the moment and shear capacities, and the amount of deflection, the weak areas that require reinforcement were located. Extensive research was conducted on reinforcement methods that could be utilized to strengthen the framing system to bear the applied loads. Taking cost and practicality into account the design team applied their knowledge and research to determine the most useful type of reinforcement to brace the steel joists and create a stable roof framing system.
