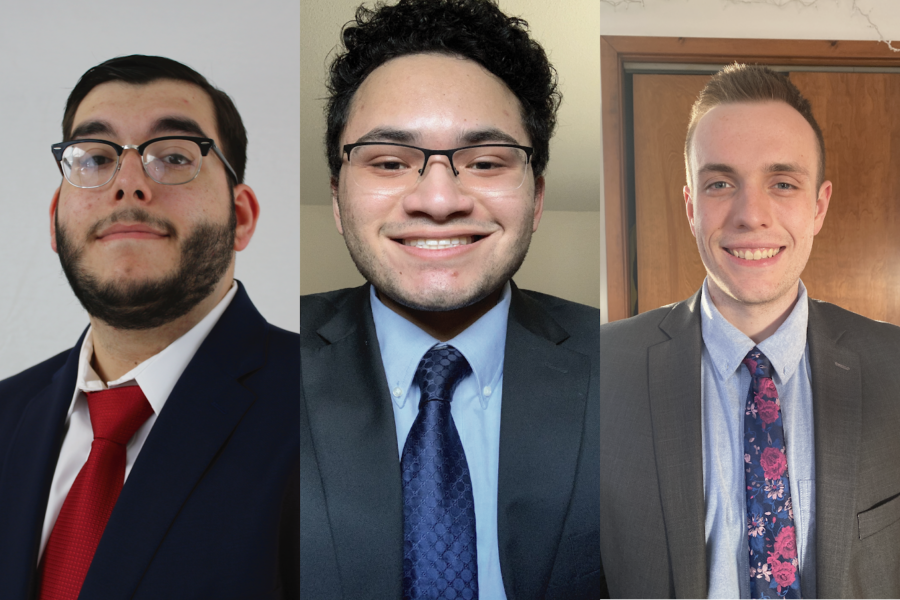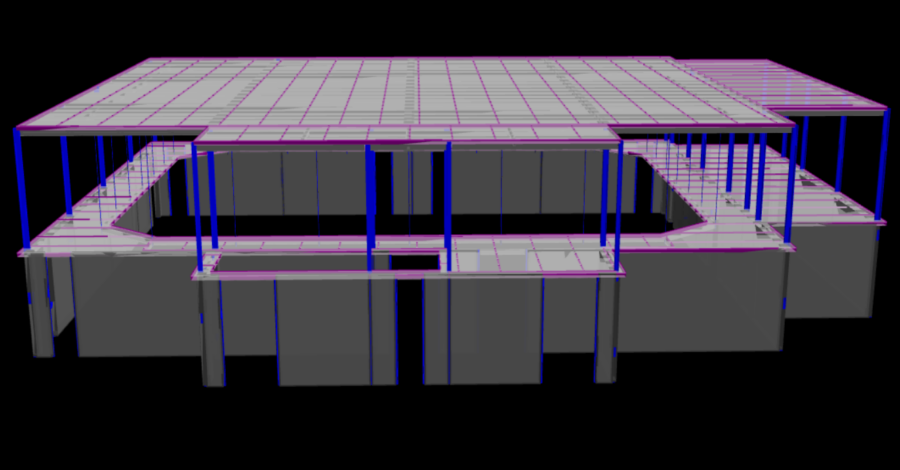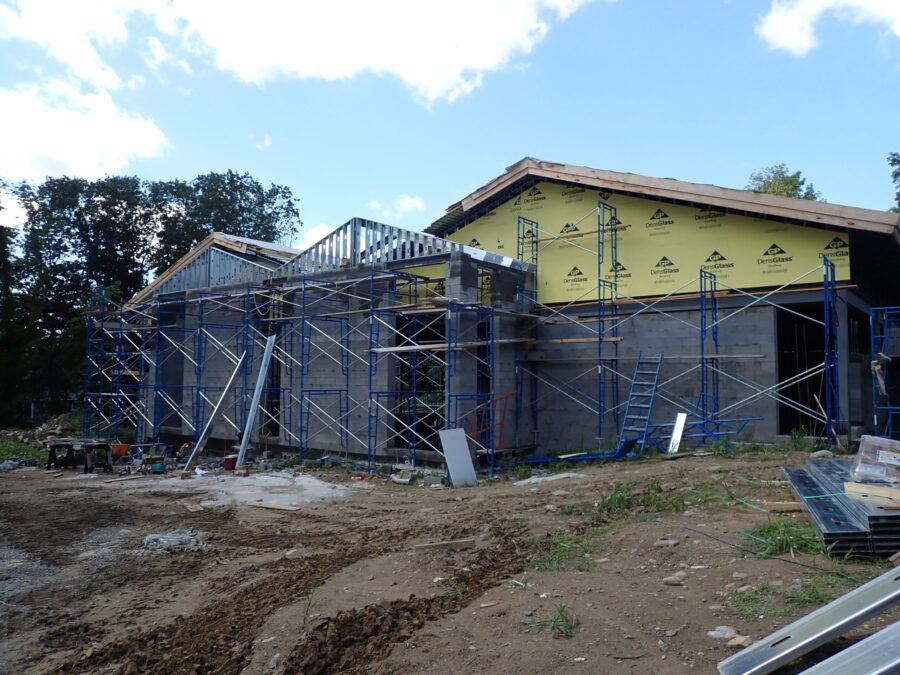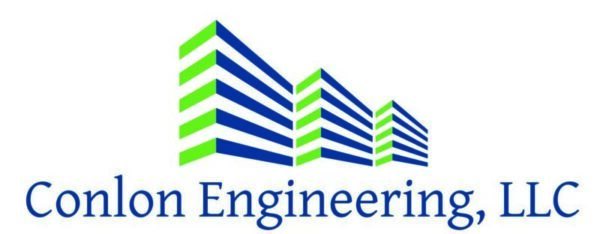
Figure 1

Figure 2

Team 12
Team Members |
Faculty Advisor |
Andrew Schroder |
Dr. Shinae Jang, Ph.D Sponsor Conlon Engineering |
sponsored by

St. Matthew’s Recreation Center (SMRC) is an 8000 square foot gymnasium and community recreation center built as an addition to St. Matthew’s Parish on Scribner Avenue in Norwalk, CT. The structure was originally designed by Conlon Engineering, LLC and features 2 basketball courts, a floating track, weight room, and full locker rooms. St. Matthew’s Parish hopes that this new space will provide a place for healthy community engagement activities for its 3000 parishioners. Civil Engineering Team 12 was tasked with designing the superstructure of SMRC and performing a cost analysis on the proposed design. All structural steel beams and columns were modeled and designed using RAM Structural System and critical sections were checked by hand to affirm the software output. Reinforced concrete masonry walls, wall footings and isolated column footings were designed by hand using information compiled from geotechnical reports as well as loading outputs from RAM. The roof system is a traditional gabled beam-rafter system, with ridge and valley beams supporting sloped rafter beams. The lateral wall system is composed of grouted, reinforced concrete masonry walls surrounded by a steel frame made of W-section beams and Square HSS tube columns. The floating track was attached to the Masonry walls on its outer edge and hung from the roof system using hanging columns on the inner edge. The structure was designed using the Connecticut 2018 IBC and AISC LRFD load combinations for all steel members. Masonry walls were designed using ASD load combinations. All members were designed to achieve about a 70% utilization of total capacity in strength and deflection to produce a safe design and to allow for future modifications to be made to the building without drastically changing the superstructure.
