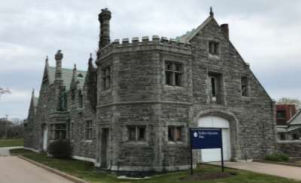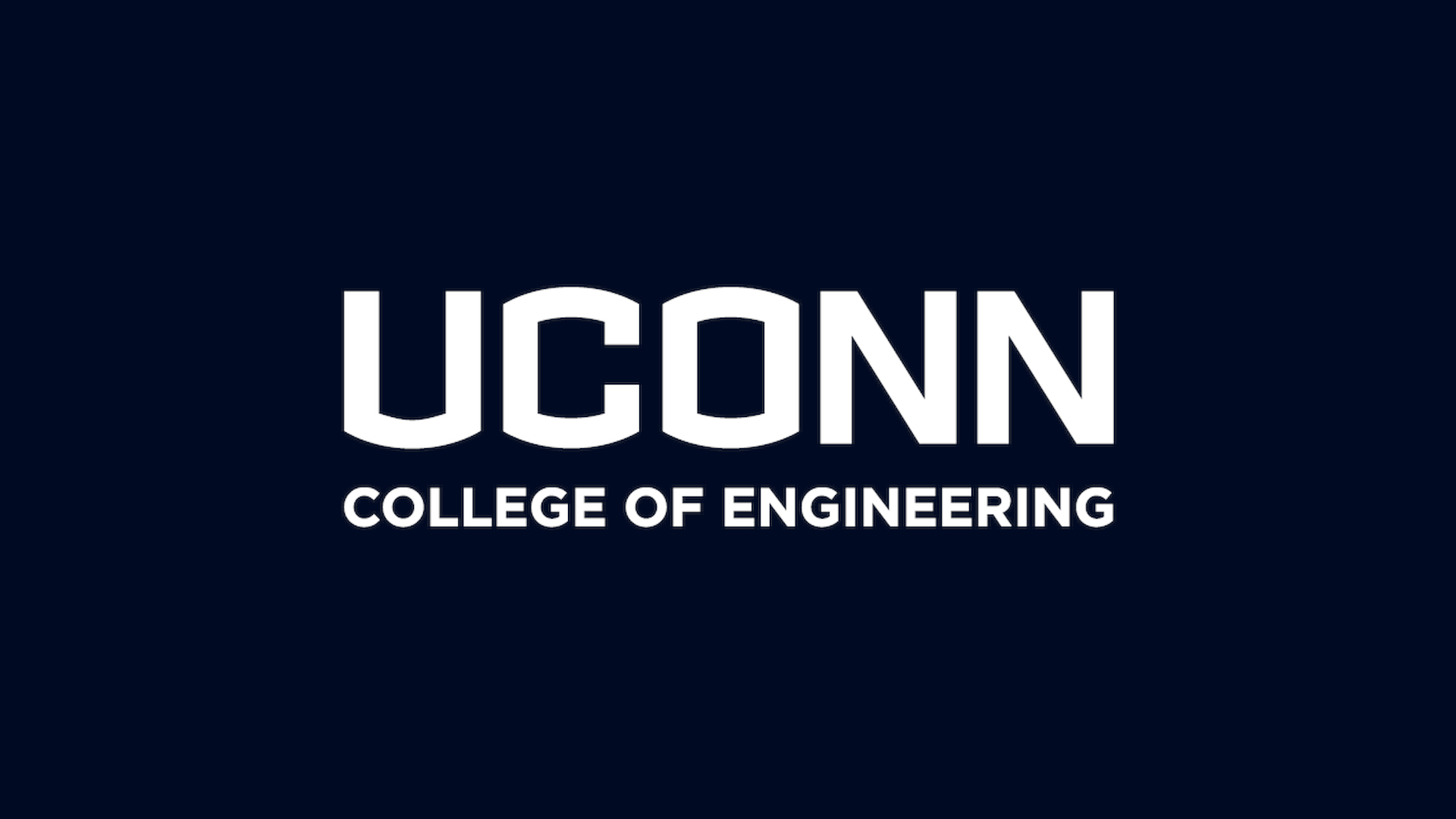

This video contains proprietary information and cannot be shared publicly at this time.
Team 17
Team Members |
Faculty Advisor |
Corey Walker |
Dr. Christenson Sponsor NIUVT |
sponsored by
Sponsor Image Not Available
The basis of the NIUVT Retrofit Project is an old Facilities Operations Building located on the University of Connecticut’s Avery Point campus. This building was constructed in the same era as the ornate Branford House located on the other side of the Avery Point campus, but was not maintained to the same standard as the Branford House. Due to its current usage as a garage for Avery Point Facilities Operations, NIUVT saw potential in the building for a research and collaborative facility for aquatic projects in cooperation between UCONN, the University of Rhode Island, and the U.S. Navy. This group’s task was to research the building and the codes associated with the renovation of a historic building, and redesign the layout of a building to become suitable lab space on the first floor, and a flexible collaborative space on the second floor. The attached reports will detail the process of designing the new interior of the building, as well as the different obstacles that shaped our design in both the constraints of the building, the budget, and the regulations that must be upheld by this design. Included in the reports are three different iterations of the design that handle the requirements of the design similarly yet differently, while making use of the same space.
