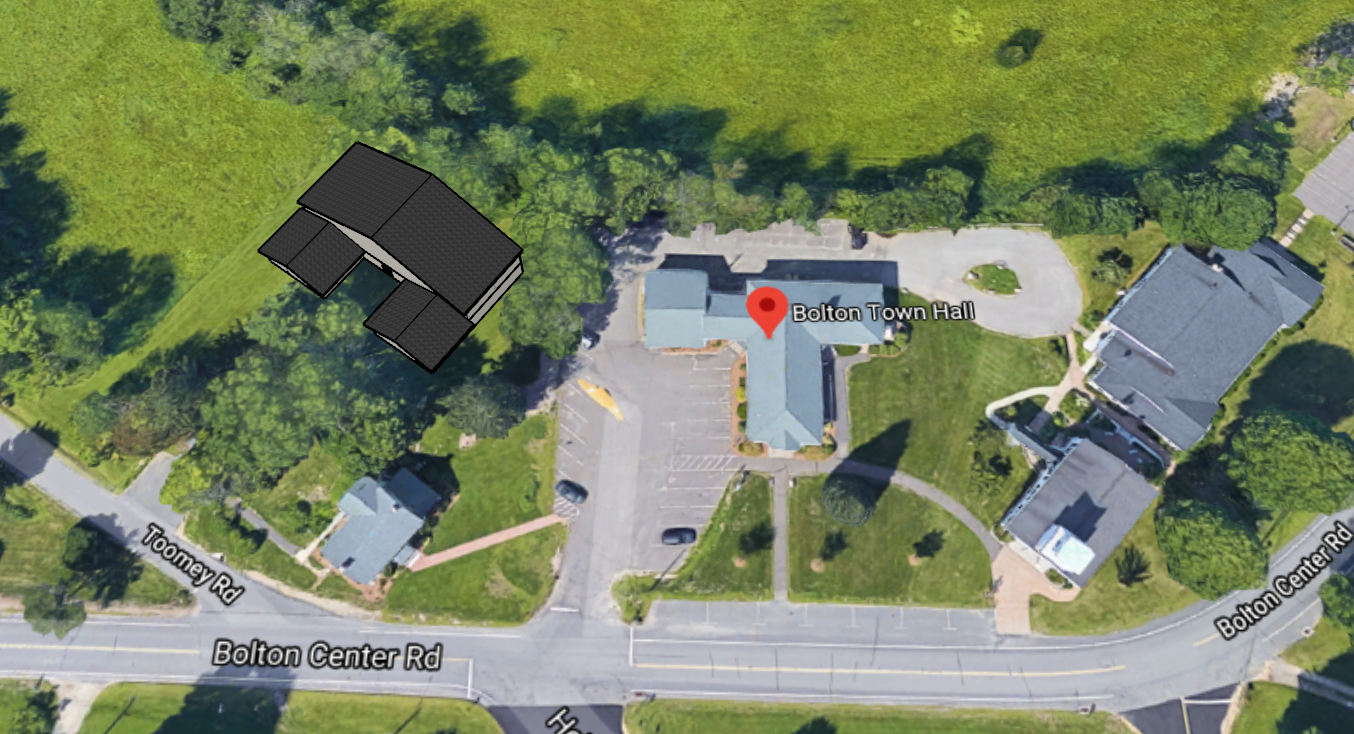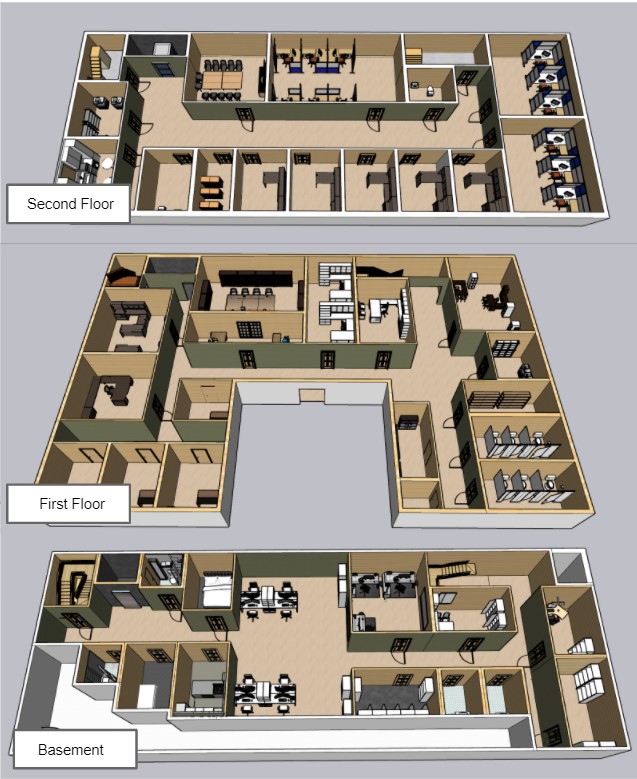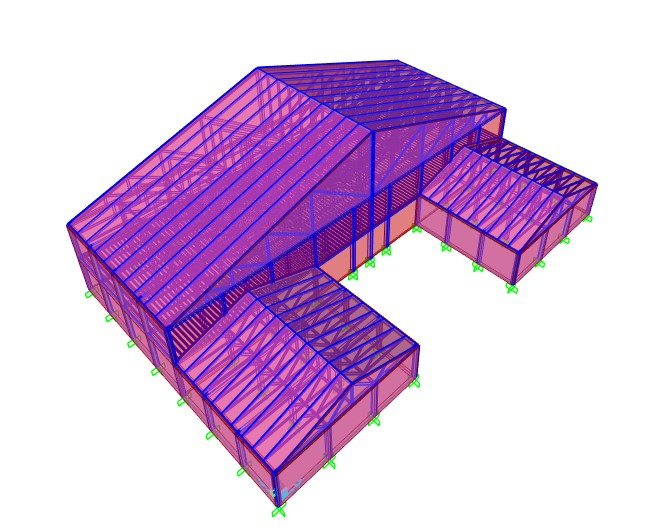
Figure 1

Figure 2

Team 19
Team Members |
Faculty Advisor |
Liam Hanley |
Dr. Alexandra Hain Sponsor Town of Bolton |
sponsored by

Civil Engineering Team 19 was tasked with developing a preliminary design of an addition to the Bolton Town Hall. The increasing working occupancy of the building and lack of space have been problematic for the town employees. These suboptimal working conditions cause disorganization and a lack of proper movement. Due to the building’s age and previous use, it is not ADA accessible. This prevents some town residents from conveniently visiting their Town Hall. In addition, the town hopes to incorporate a FEMA compliant Emergency Operation Center in the new building to handle communicating with the town in major storm events and emergencies. The main goal of our team is to provide the Town with a preliminary design that is economical, accommodates their needs, and can be used as a springboard for a final design. Town leadership expressed their interest in keeping the current structure on the National Register of Historic Places, which meant very minimal work could be done to the face of the current Town Hall. The town opted for a design of a new standalone building located on a parcel of land west of the original Town Hall. Planimetric maps and SketchUp models were created to show the imagery aspects of the project. SAP2000 was used for structural analysis in order to make sure the building can safely withstand the snow, seismic and wind loads that Connecticut structures experience.
