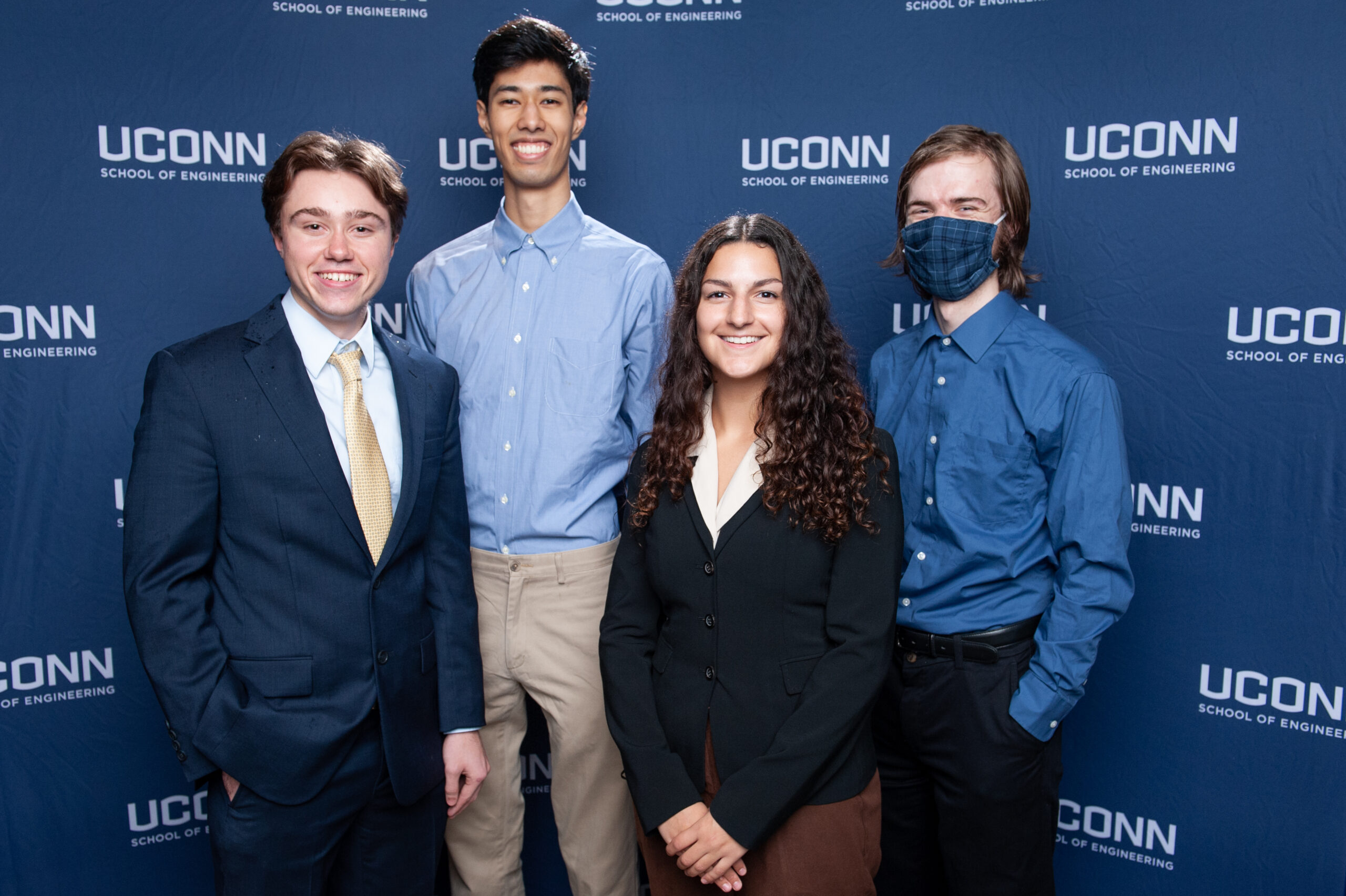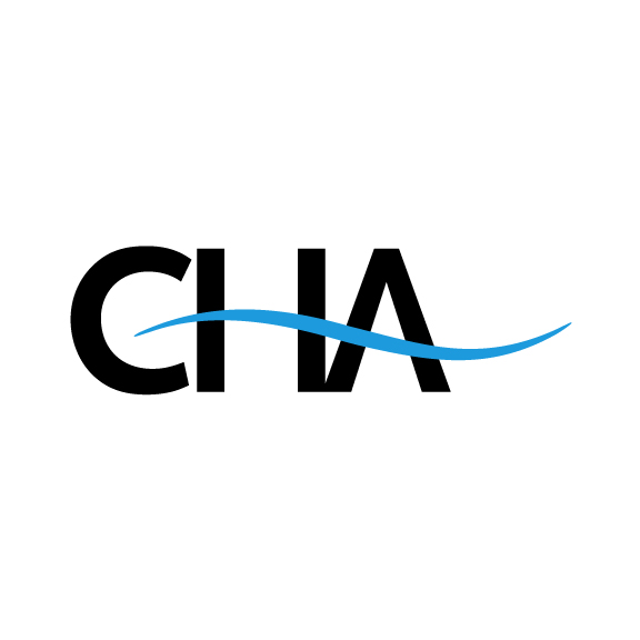
Team 06
Team Members |
Faculty Advisor |
Makayla Iarrapino |
Alexander Agrios Sponsor CHA Consulting, Inc. |
sponsored by

Tolland Fire Station Septic and Stormwater Design
Our group was tasked with designing a Septic and Stormwater System Design for a Fire Station in Tolland, Connecticut that is undergoing renovations. The goal of the septic system is to transport the daily discharge from the station and disperse the effluent to a leaching field which will treat the contaminants properly. The goal of the stormwater design is to effectively decrease peak flow and treat contaminants in stormwater. The Septic Design involved many steps to get to our final result. Our first task was determining a location for our system based on separation distances and other limiting parameters. We also had to set piping dimensions and materials as well choosing the correct septic tank for our site. Due to our sites high groundwater table, we deduced that we would need a pump system to distribute effluent into our leaching field. The pump involved many design calculations and special requirements. Finally, we sized our leaching field based on geological and hydrological characteristics of our site as well as effluent properties. We gathered an effective leaching area which was used to determine how many distribution pipes were necessary and their lengths. This area needed to be backfilled with stone aggregate which was one of our last mathematical elements to solve. For our Stormwater Design we had a pretty good idea we were going to extend the existing grass swale on the site to account for the increase in impermeable surface of the new site. We had to do Water Quality Volume calculations to determine the exact amount of effluent that needed to be handled and then equate that to sizing of the swale. To treat contaminants, we also considered Bioretention Basins, Permeable Pavement, and/or Rain Gardens but they were deemed infeasible due to the infiltration rate of the site. The last part of the process was cost analysis which we completed using various software available for material and labor pricing.
